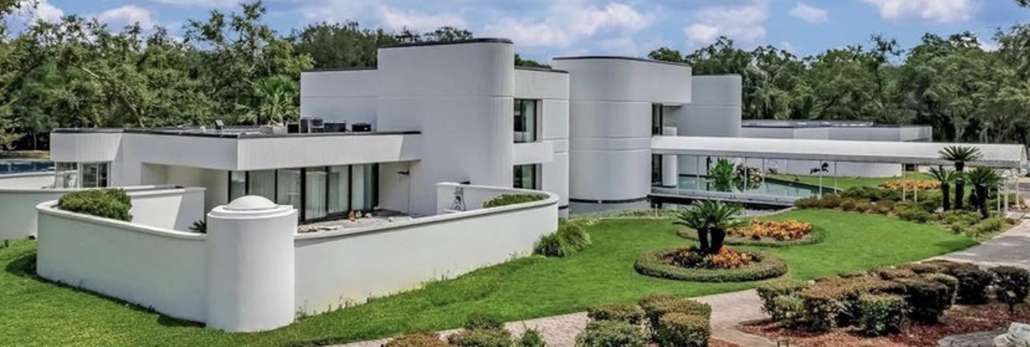No Oversized Check? The Florida Mansion That Publishers Clearing House Built Could Be Yours

Sep 5, 2023
Did you know Publishers Clearing House and Disney World’s Epcot share something in common?
Yes, both had TV commercials in heavy rotation in the 1980s; but, naturally, we’re referring to something more relevant to real estate.
The architecture firm that designed Epcot also designed a house for Harold and LuEsther Mertz, founders of Publishers Clearing House, the direct marketing company known for its sweepstakes and prize-based games.
And now, the mansion that was built on the back of magazine subscriptions and the hope of million-dollar paydays is on the market for $5.5 million. The Longwood, FL, home was built in 1979.
“When I first saw it, my mind was blown,” says listing agent Pamela Porazzo, with Real Property International. “When I first drove through the gates, I was like, ‘Oh my God, I can’t believe this is back here.’”
The huge home sits on 11 manicured acres in a gated community.
“The property is just so beautiful,” she says, comparing it to a resort. “There’s this really large lake in the middle and a bridge going over the lake. The whole thing is just spectacular.”
That lake is human-made and stocked with fish. And there’s a sandy beach area nearby and more than 20 large statues and fountains scattered around.
The property includes three structures: the 14,623-square-foot main house, a 2,650-square-foot pool/guesthouse with two bedrooms, and an additional building that could serve as staff quarters.
The current owners have lived here since 1996 and are the home’s third owners. Many of the dwelling’s over-the-top elements date back to the Mertz family.
“It’s very dramatic when you walk through the solid brass doors into the home, because you have very high ceilings, and you can see what I refer to as the conservatory,” Porazzo says. “It’s a music room with a nice seating area. It’s all curved windows, and it’s all really pretty.”
Similar to Epcot, the home’s construction was a massive undertaking. In fact, it took nearly seven years to build this house, while the famed Disney addition was completed in just three years.
“The staircase has its own story,” Porazzo notes. “It’s a one-piece staircase, and it was dropped in from the ceiling and is anchored 16 feet into the ground. The home is made out of concrete, and I was told the doors and windows are bulletproof. It’s a really solid home.”
The expansive primary bedroom features two bathrooms, three closets, a gym, private sitting area, and patio—the perfect space for buyers in search of a retreat.
An impressive office/library spans two stories, has a spiral staircase, and offers ample space to curl up and read. Plus, it’d be quite the backdrop for Zoom meetings.
And the property’s larger-than-life theme extends to the eight-car garage, which was designed to hold limousines—the owner previously owned a limo company, according to Porazzo.
She says the home could use a bit of maintenance and maybe a few cosmetic updates. The kitchen has its original St. Charles steel kitchen cabinets, which were once a status symbol in the design world.
“That speaks to the quality of the home and what went into the home,” Porazzo says. “Someone might come in and see it and be like, ‘Let me work with this and keep it the way it is.’ You never know which direction they’re going to go.”
Tiffani Sherman is a Florida-based writer who covers real estate, finance, and travel.
